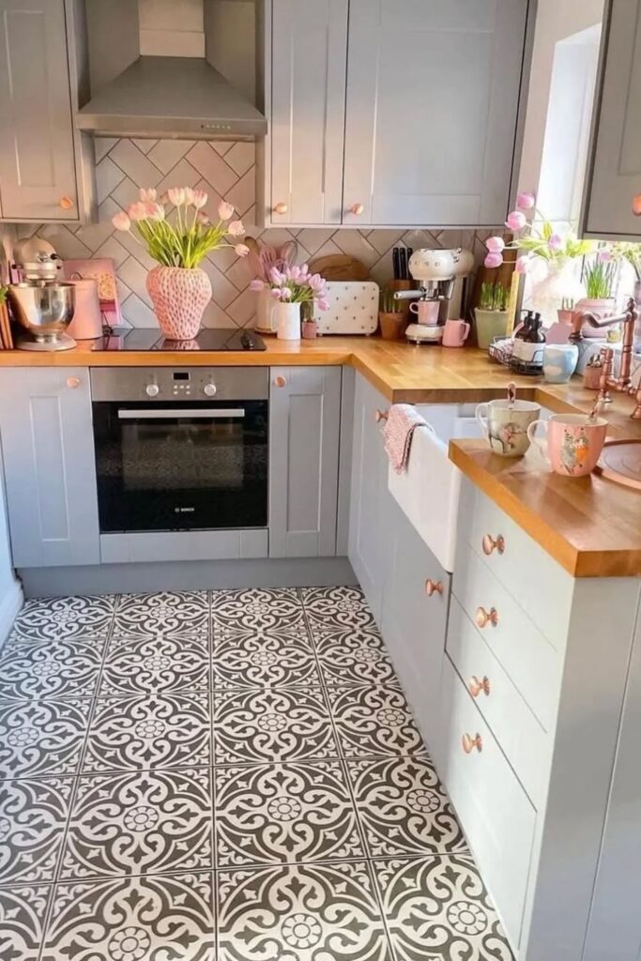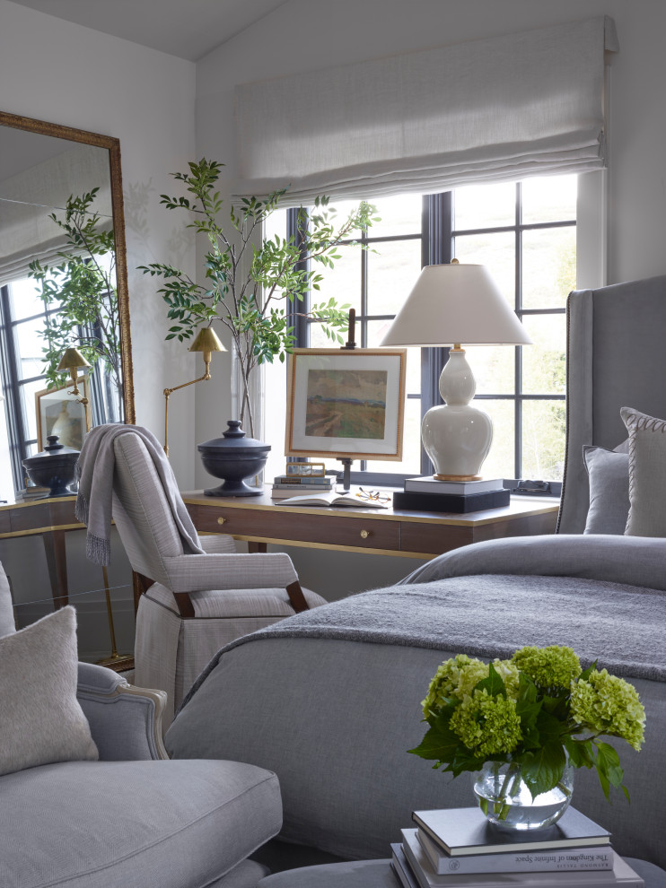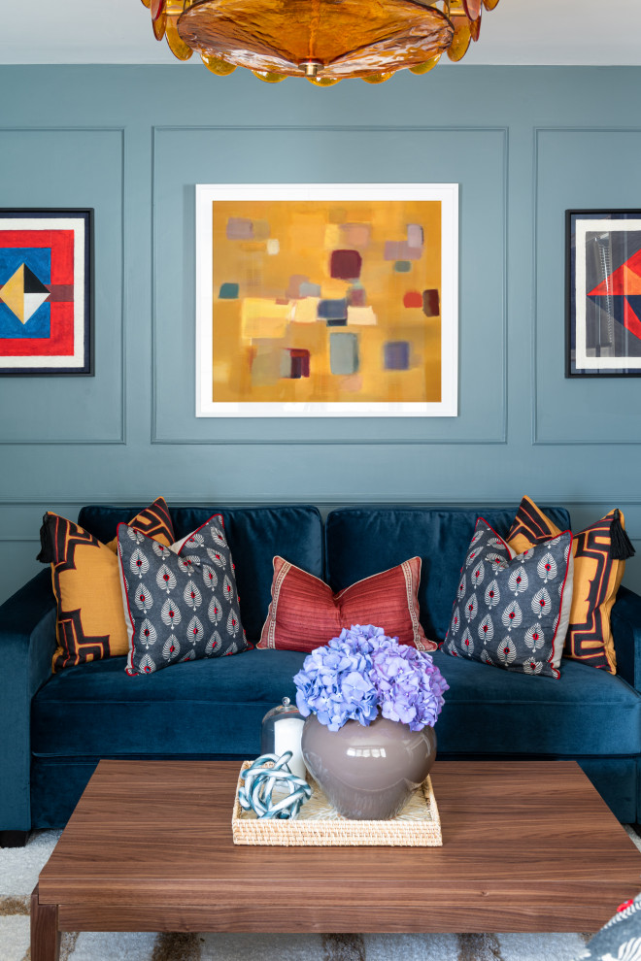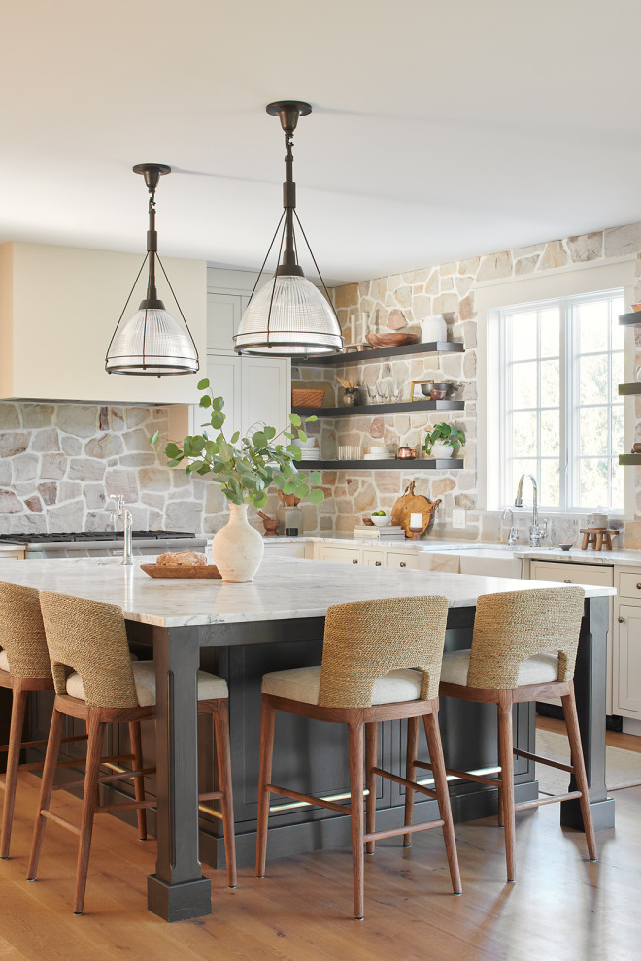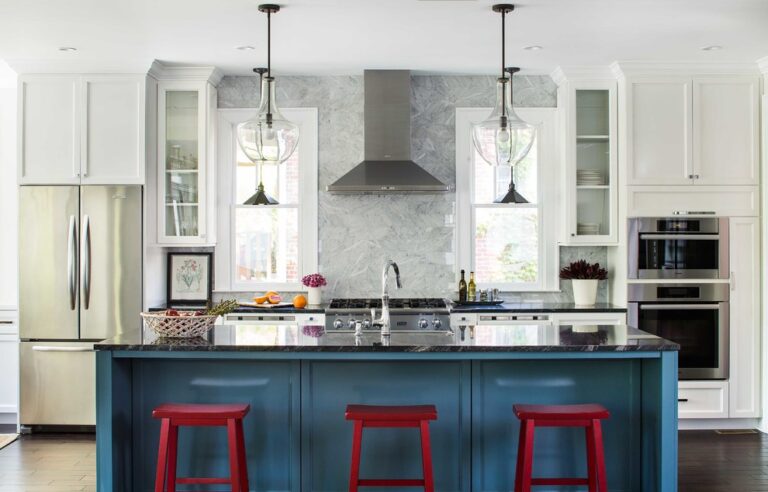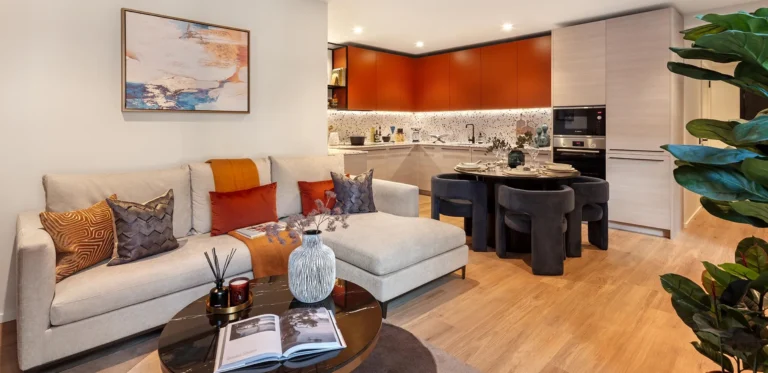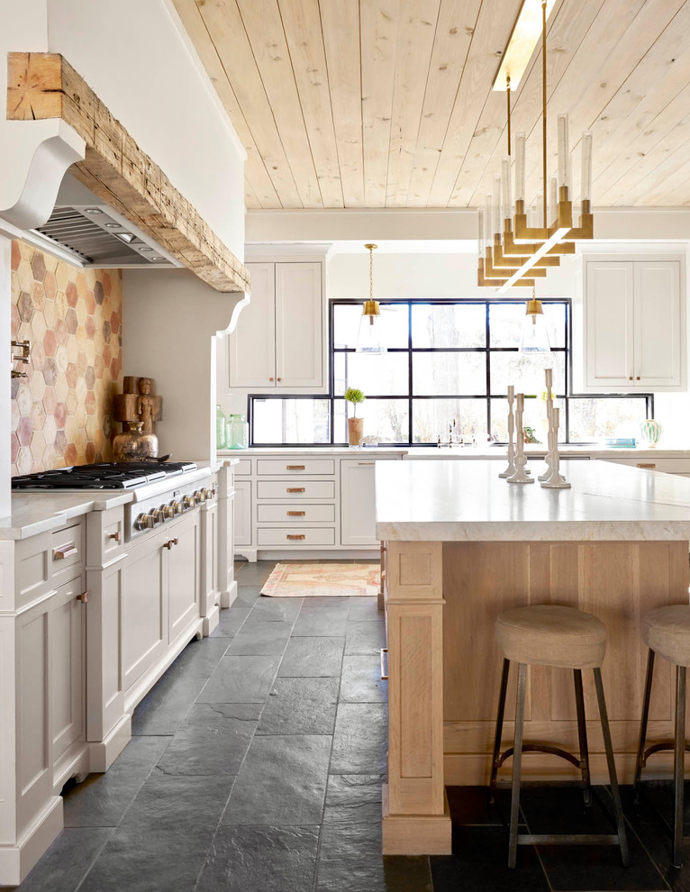21 Kitchen Ideas for Small Spaces: How to Maximise Style and Functionality
A small kitchen doesn’t mean you have to compromise on style or practicality. In fact, with the right approach, you can turn your compact kitchen into a space that feels open, organised, and effortlessly stylish.
Whether you’re dealing with a tiny city apartment, a studio space, or a cottage-style home, there are countless ways to maximise storage, play with colour schemes, and create a layout that works for you.
In this post, I’ll walk you through some key considerations when designing a small kitchen, plus real-life design inspiration from a variety of gorgeous small kitchen styles.
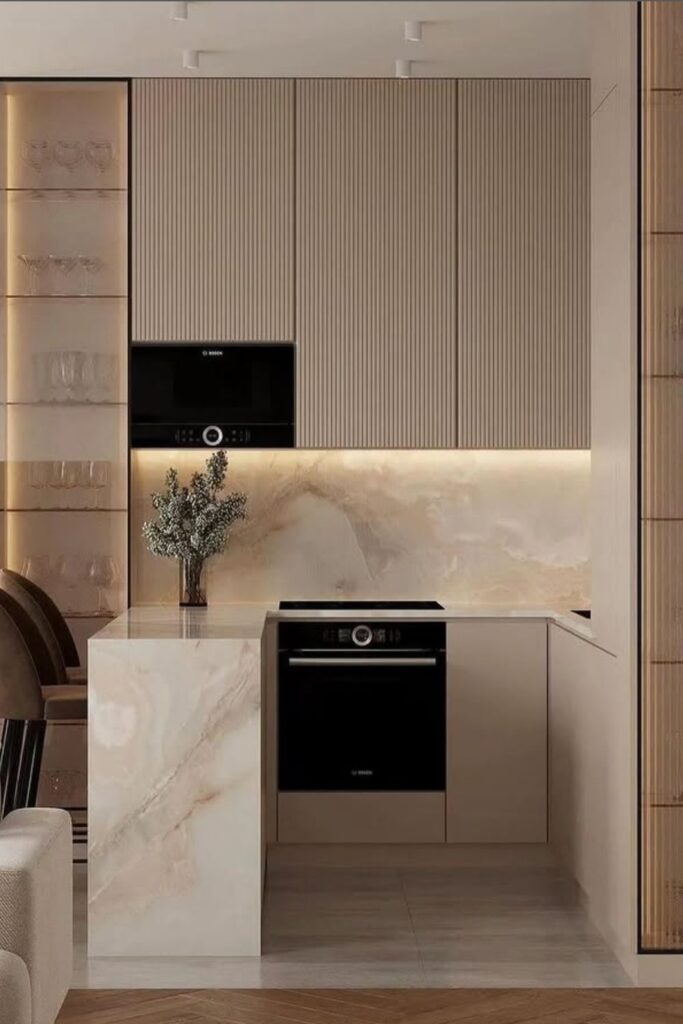
Things to Consider When Decorating or Styling a Small Kitchen
Before diving into design ideas, here are a few key elements to think about when decorating or styling a compact kitchen:
1. Colour Scheme Matters
Lighter tones tend to make a space feel bigger, while darker hues can create an intimate, moody atmosphere. Soft neutrals, pastels, and whites reflect light, whereas deep greens, navy blues, and black work well for a more dramatic look.
2. Smart Storage is Key
When every inch of space counts, built-in shelves, vertical storage, and multipurpose furniture can be a game-changer. Think about hidden storage solutions and open shelving to keep things both practical and visually appealing.
3. Choose the Right Size Furniture and Appliances
Avoid oversized furniture that can overwhelm the space. Opt for slimline appliances, space-saving tables, and stools that can tuck away neatly.
4. Lighting Makes All the Difference
Good lighting can completely transform a small kitchen. Pendant lights, under-cabinet lighting, and reflective surfaces will enhance brightness and make the space feel airy.
What to Consider When Deciding the Floor Plan of a Small Kitchen
Your kitchen’s layout will define how functional it is. When working with a small space, these are the layouts that tend to work best:
- Galley Kitchen: A long, narrow space with counters on either side. This is a great option for maximising storage and work surfaces.
- L-Shaped Kitchen: Tucks everything into a corner, making it perfect for open-plan living or studio apartments.
- U-Shaped Kitchen: Surrounds you with counter space on three sides, providing plenty of storage and a well-organised workflow.
- One-Wall Kitchen: Ideal for very compact spaces, this layout keeps everything streamlined and against a single wall.
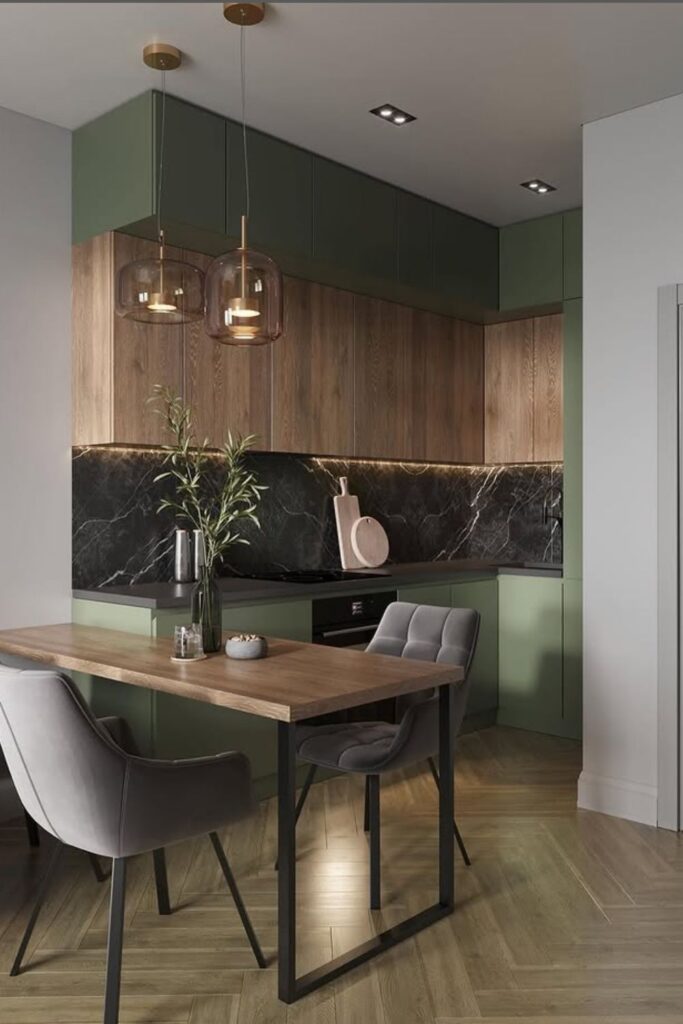
Tips on Maximising Space in a Small Kitchen
- Use Vertical Storage: Install open shelving or tall cabinets to make use of wall space.
- Opt for Multipurpose Furniture: A breakfast bar that doubles as a prep station, or foldable tables and stools, will save space.
- Keep It Minimal: Clutter will make your kitchen feel smaller, so invest in clever storage solutions and keep countertops clear.
- Reflective Surfaces: Mirrored backsplashes, glossy cabinetry, and metallic accents can bounce light around and make a small kitchen feel larger.
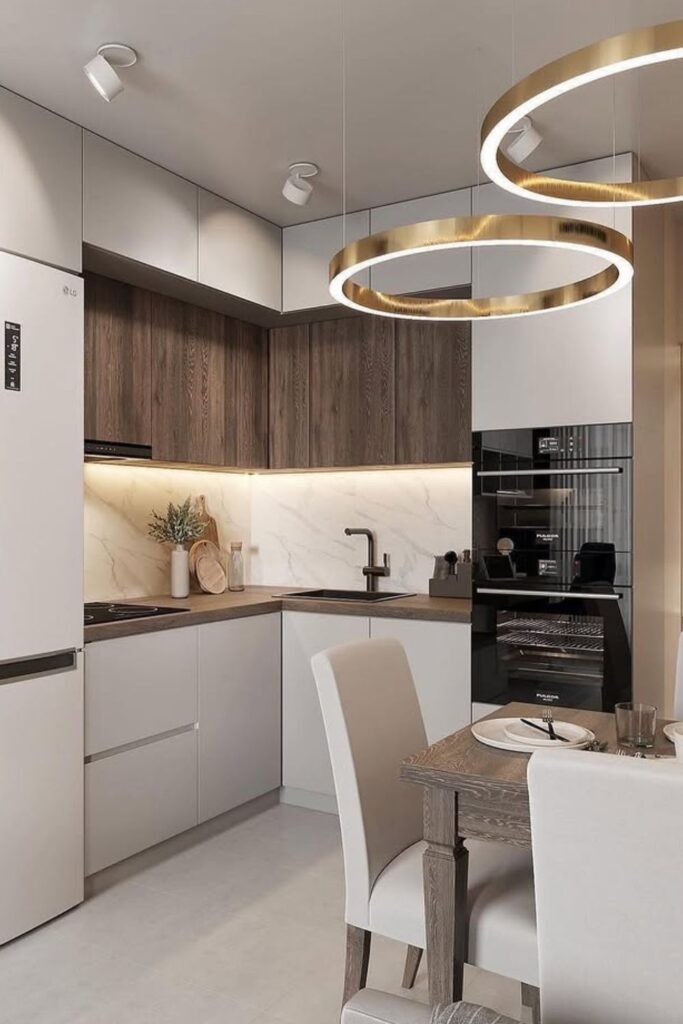
Small Space Kitchen Ideas (with Image Descriptions)
1. Bright & Airy Modern Farmhouse Kitchen To Tiny Living
This charming kitchen features a mix of white cabinetry, wooden countertops, and black fixtures, creating a clean and fresh aesthetic. Open shelving adds a functional yet stylish touch, perfect for displaying curated kitchen essentials.
The large farmhouse sink keeps things classic, while subtle greenery softens the space. The bar stools and breakfast counter make it multifunctional—ideal for cooking, working, or casual dining.
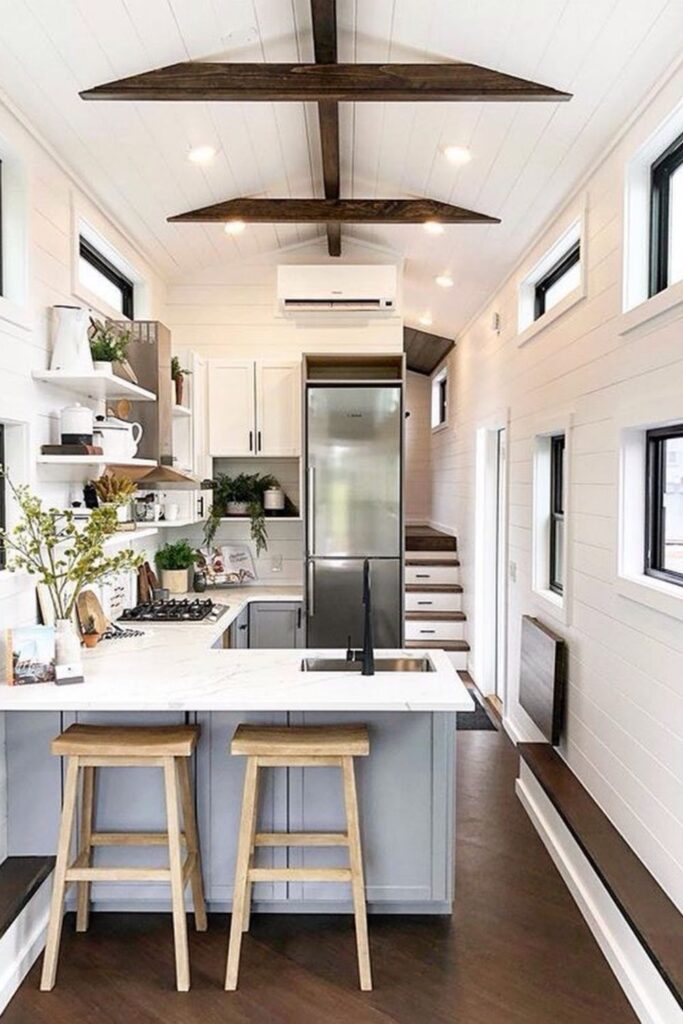
2. Rustic Industrial Kitchen with Warm Tones
Exposed wooden beams and textured wooden elements bring warmth and character to this compact yet functional kitchen. A mix of warm wood, metal finishes, and vintage-style lighting gives it an inviting, industrial feel.
The strategic use of wall-mounted shelving with potted plants and baskets keeps the space organised while adding decorative flair.
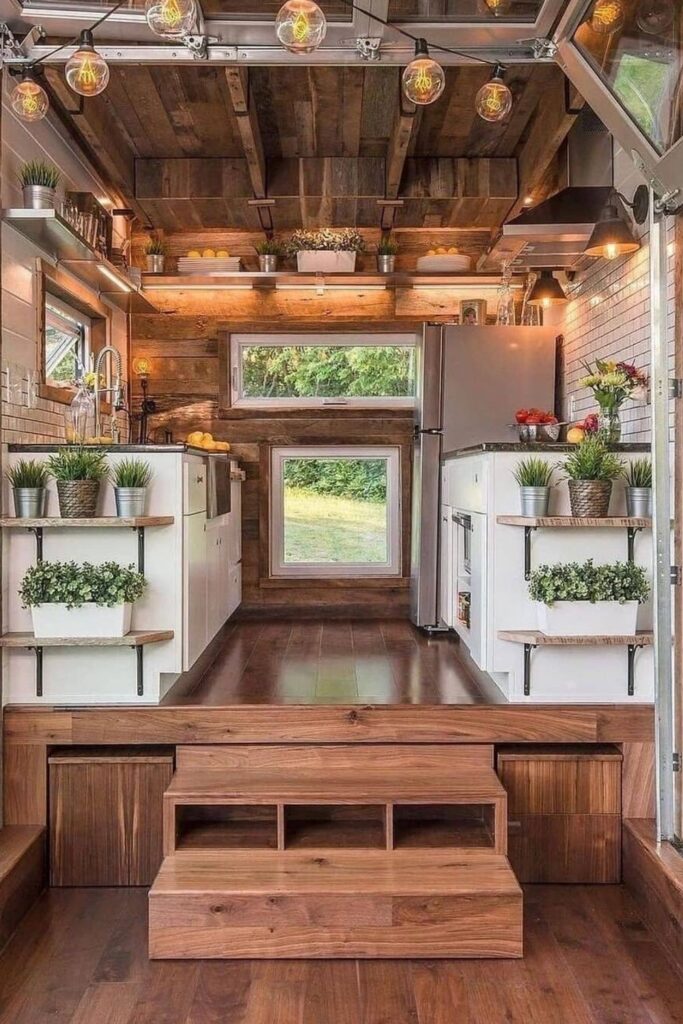
3. Sleek & Moody Black Kitchen
A stunning take on a small kitchen, this deep charcoal-black cabinetry with minimalist handles creates a modern, dramatic aesthetic.
The white textured backsplash prevents the space from feeling too dark, while the warm wooden flooring and open shelving add depth and balance. With integrated appliances and seamless cabinetry, it’s a perfect choice for those who love a bold, sophisticated look.
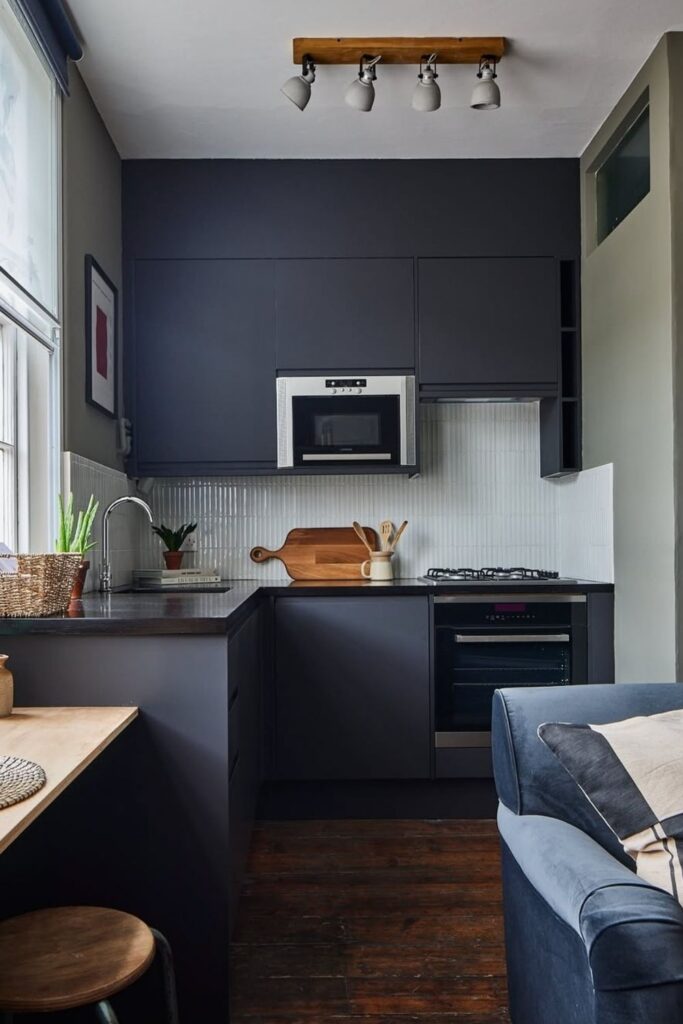
4. Classic All-White Cottage Kitchen
For lovers of Scandi-inspired minimalism, this crisp white kitchen with a subway tile backsplash exudes brightness and openness.
The light wooden countertops and simple black knobs add warmth and character, making it feel cosy yet modern. A small breakfast nook with wooden stools completes the look, proving that small kitchens can be both stylish and practical.
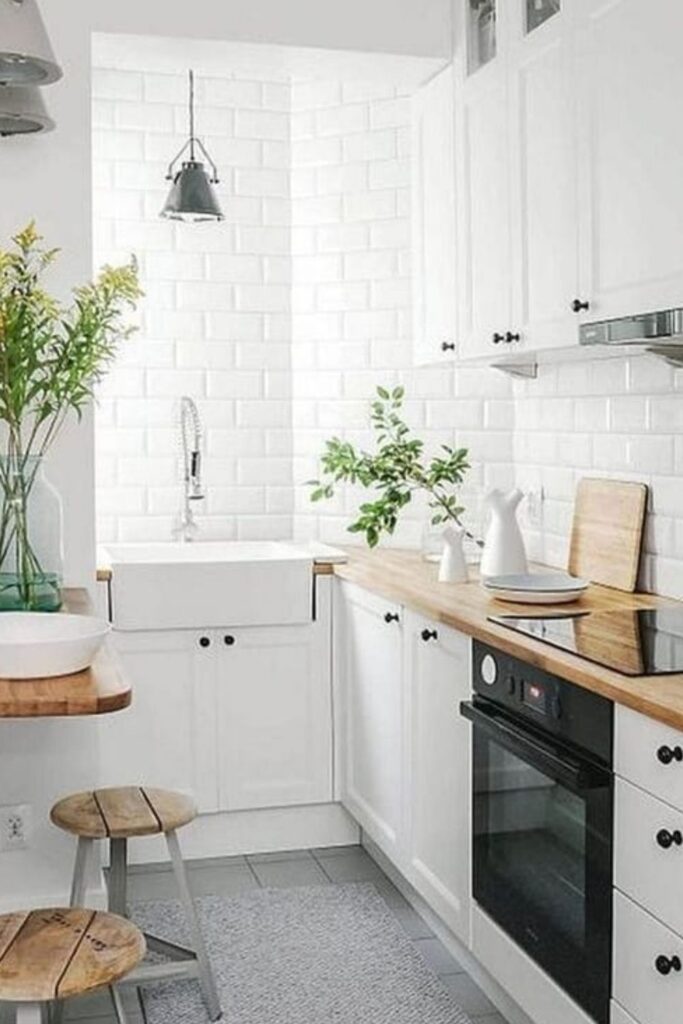
5. Chic Sage Green & Brass Kitchen
This kitchen is a dream for those who adore earthy tones and vintage charm. The sage green cabinetry, gold fixtures, and dark countertops create a harmonious, elegant vibe.
A small window above the sink allows natural light to filter in, making the space feel airy. The wall-mounted swing-arm light adds a classic Parisian touch.
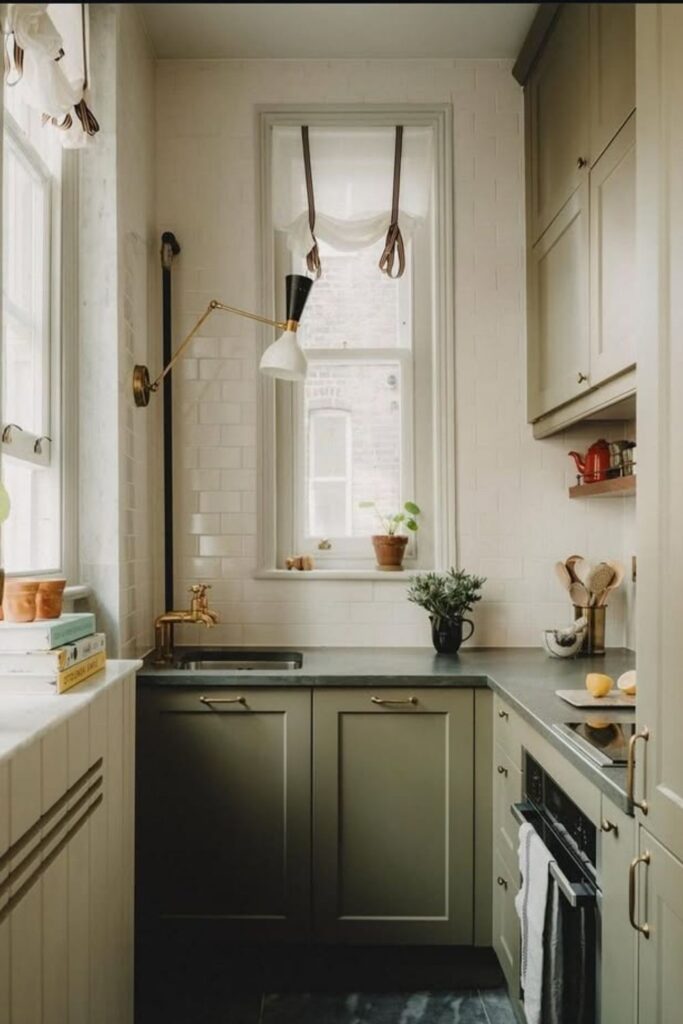
6. Modern Minimalist with Rich Wood & Tile Accents
This earthy-toned kitchen brings warmth with textured wood cabinetry and a checkerboard-patterned tiled floor.
The sleek, flat-panel upper cabinets keep the space uncluttered, while the black fixtures and lighting add a modern, industrial feel. A stunning example of how combining materials can add depth to a small kitchen.
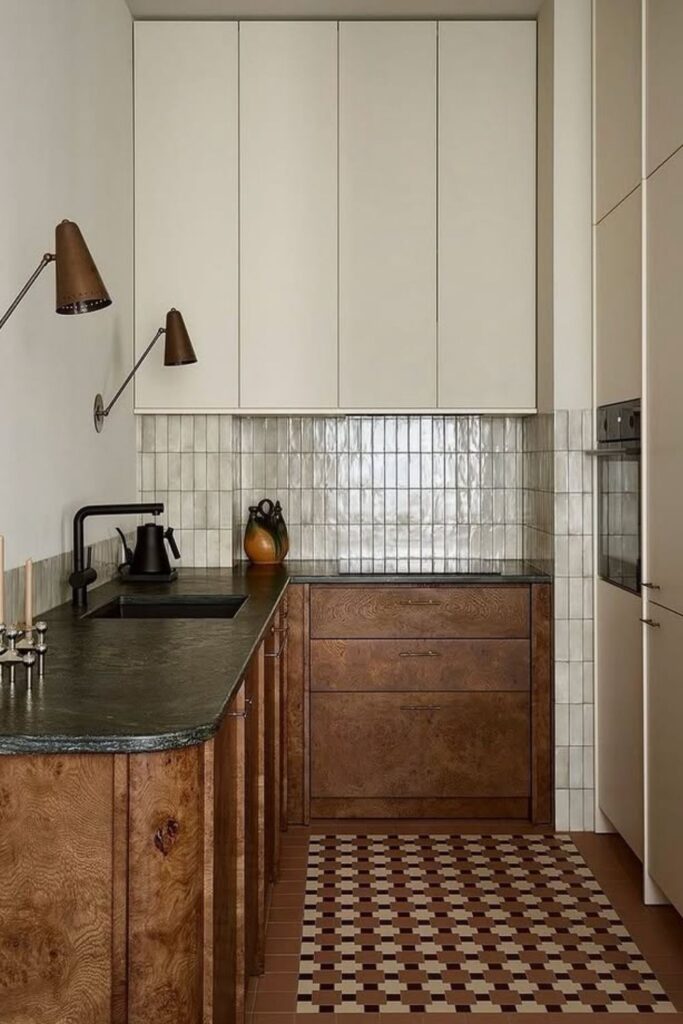
7. Soft Blue & Pastel Kitchen with Open Shelving
This light blue and soft grey kitchen is proof that pastel tones can be sophisticated. The open shelving displaying ceramics and glassware keeps things personal yet organised.
The subtle backsplash with soft blue undertones adds texture, creating an effortlessly charming aesthetic.
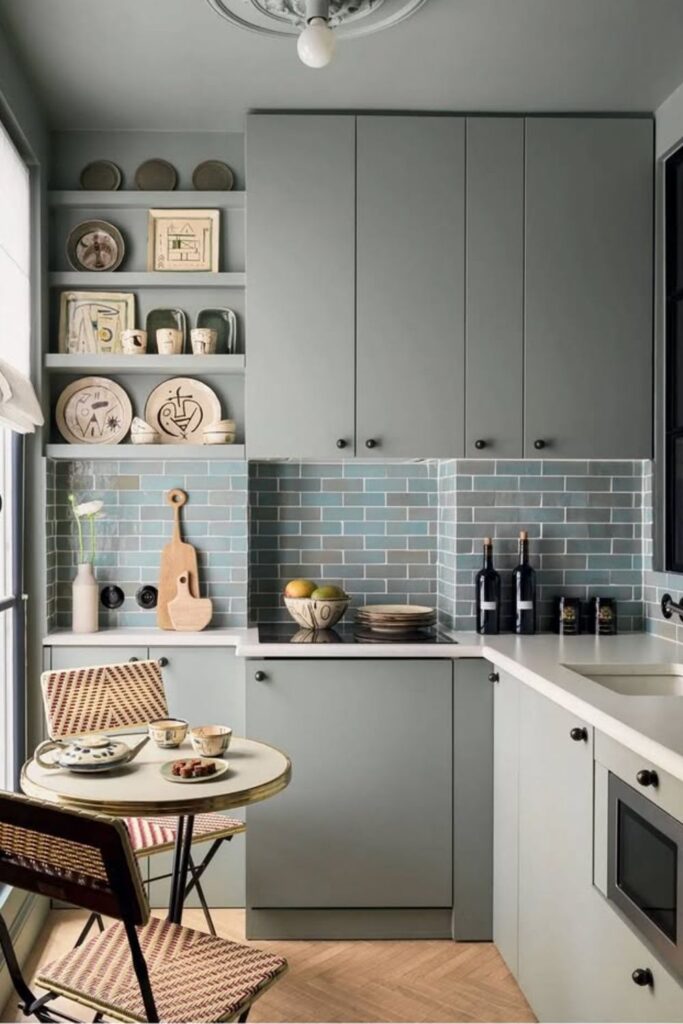
8. Eclectic Small Kitchen with Patterned Wallpaper
This kitchen is a mix of modern and vintage elements, featuring a deep blue tiled backsplash and whimsical wallpaper with bird motifs.
The contrast of crisp white cabinetry against the green tones makes it a standout space. A bold velvet chair in deep burgundy adds a touch of drama, making the space feel unique and inviting.
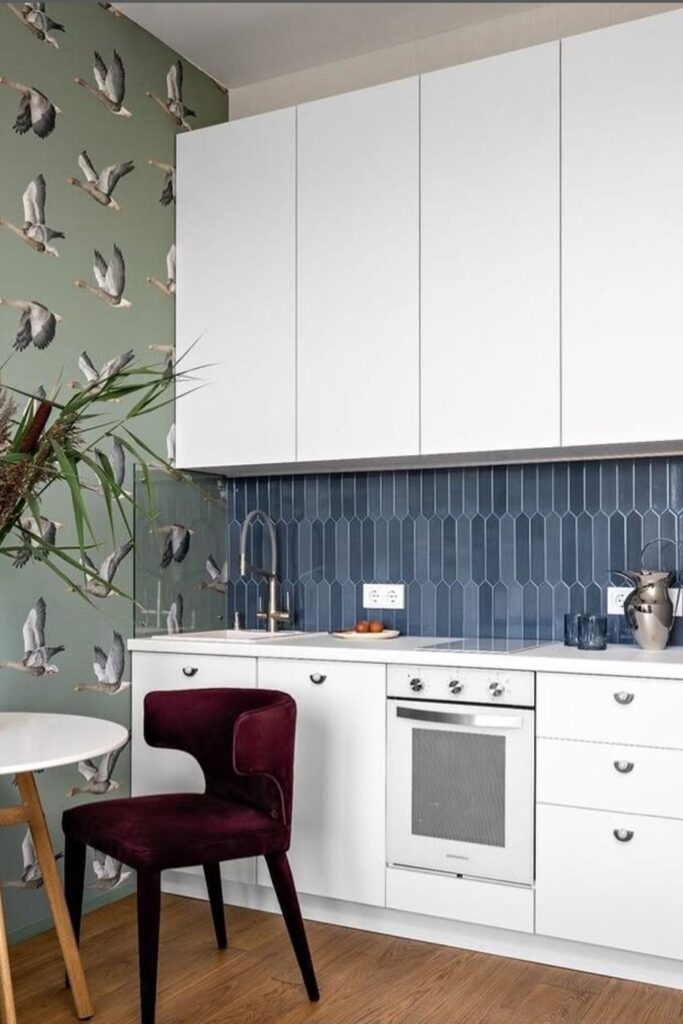
9. Warm & Contemporary Wood & Green Kitchen
This cosy yet modern kitchen brings together natural wood cabinetry with a deep green accent wall. The built-in breakfast bar with plush seating makes it an inviting space, while sleek black pendant lights complete the contemporary look.
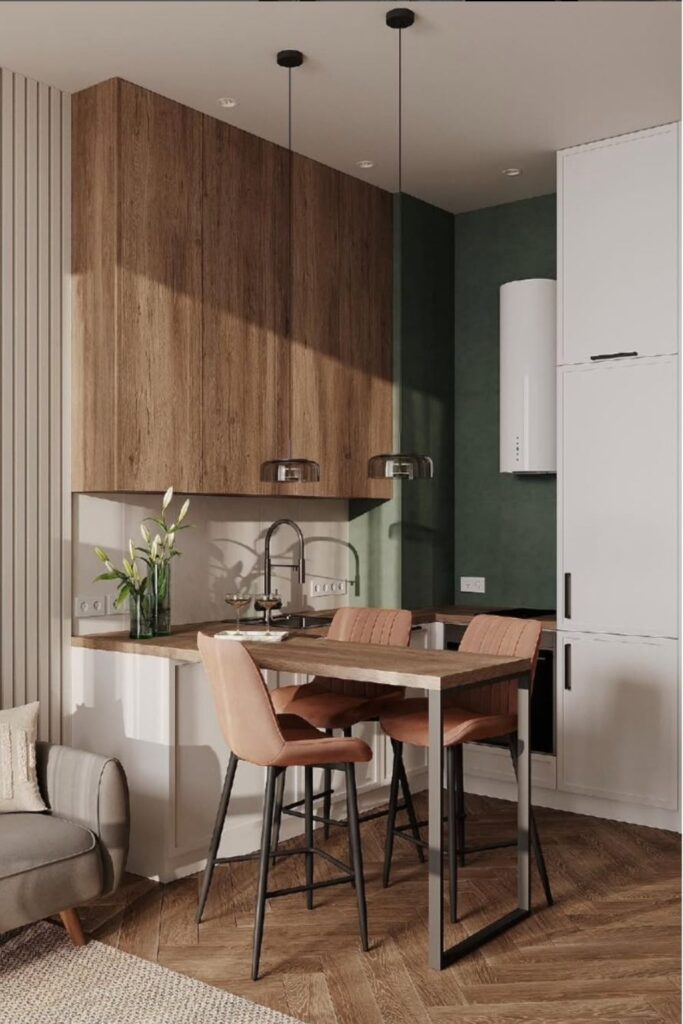
10. Luxurious Small Kitchen with Bold Green Table
This stunning kitchen proves that a small space can still make a statement. The rich walnut cabinetry, marble countertops, and a striking emerald green dining table create a luxe, art-deco feel. Soft beige upholstered chairs and brass accents keep the space feeling warm and sophisticated.
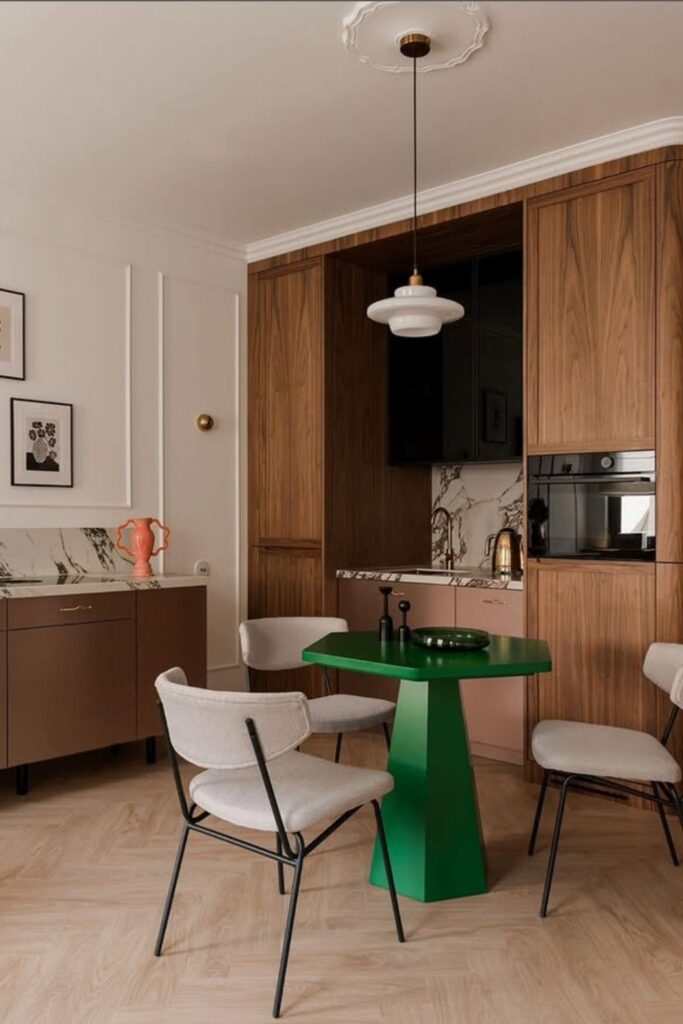
11. Playful Pastels with a Modern Twist
This kitchen is a vibrant mix of soft pinks, muted blues, and terracotta, making it both playful and sophisticated.
The upper cabinets feature a delicate scalloped pattern that adds subtle texture, while the glossy subway tile backsplash in pale blue brings a fresh contrast.
The gold hardware and fixtures elevate the look, giving it a polished finish. A black-and-white geometric dining chair adds a bold touch, tying the space together with an eclectic edge.
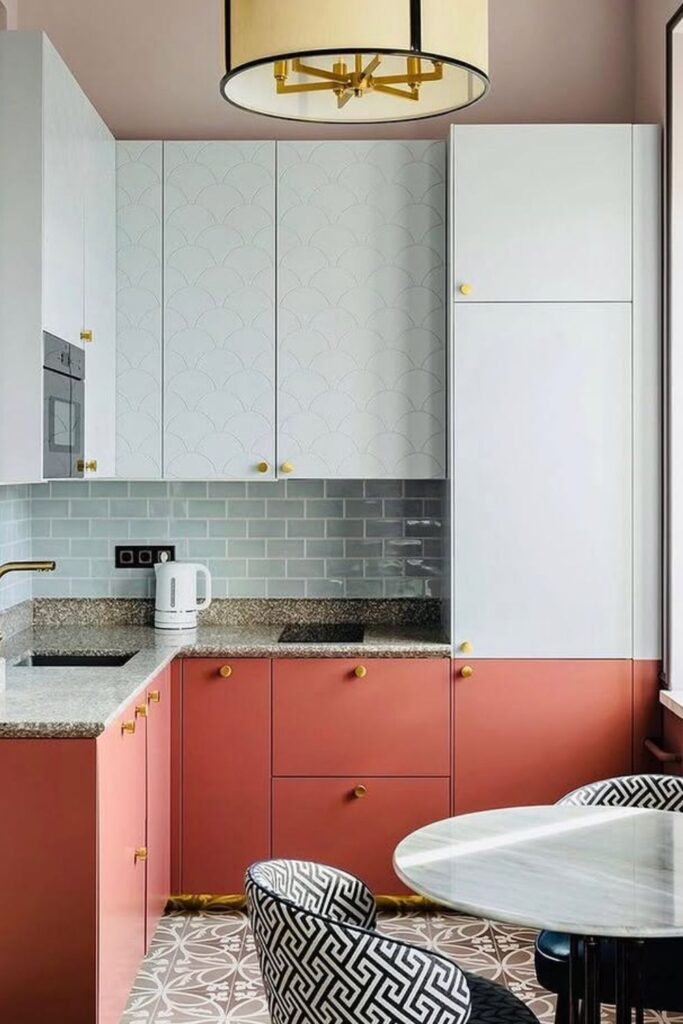
12. Vintage Charm Meets Bohemian Style
A dreamy mix of rustic wood, checkerboard flooring, and soft pink walls gives this kitchen a nostalgic, bohemian feel. The large window floods the space with natural light, making it feel open despite the narrow layout.
A foldable wooden dining table paired with vintage-style chairs ensures the space remains functional. The string lights, plants, and open shelving add a cosy and personal touch, making this kitchen feel warm and inviting.
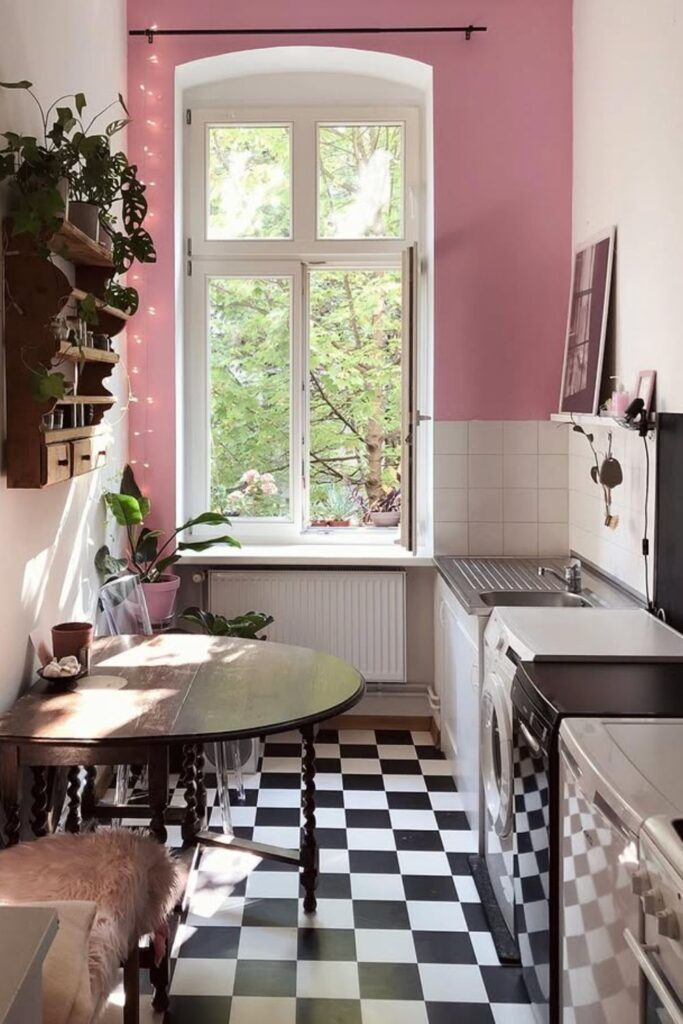
13. Cottagecore Loft Kitchen with a Cozy Twist
This white and wood-toned kitchen maximises vertical space beautifully, incorporating a lofted bed above the kitchen area for a true space-saving solution.
The white cabinetry with wooden countertops creates a fresh, airy look, while hanging plants and macramé details add a touch of boho charm. The soft floral elements and open shelving give it a whimsical, lived-in appeal, perfect for a charming cottage-inspired home.
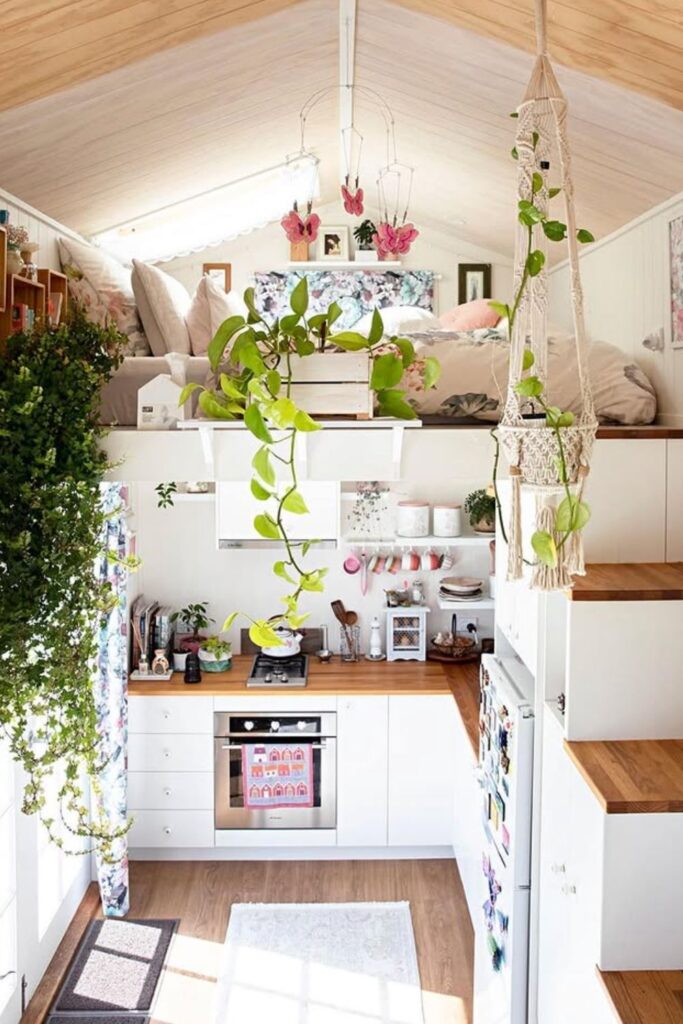
14. Sleek and Elegant White Galley Kitchen
This modern all-white galley kitchen is the epitome of streamlined sophistication. The white cabinetry, marble flooring, and gold accents create a luxurious yet minimalist aesthetic.
A large window allows for plenty of natural light, making the narrow space feel bright and open. Smart pull-out pantry storage and integrated appliances maximise efficiency without compromising style.
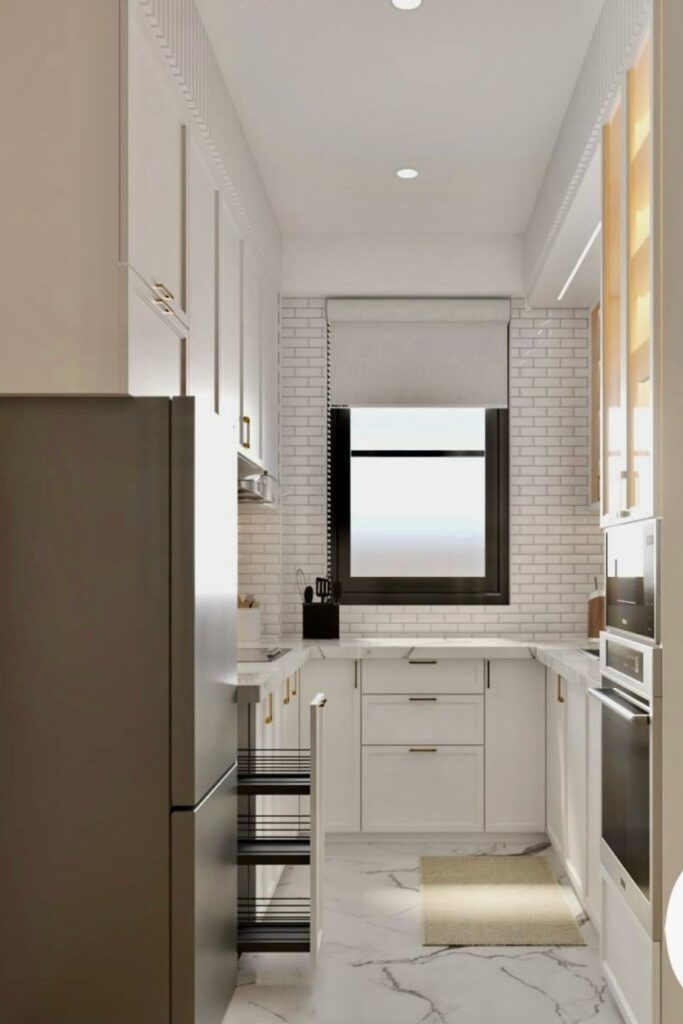
15. Soft Scandinavian-Inspired Kitchen
Featuring white cabinetry, warm wooden countertops, and a patterned backsplash, this kitchen exudes a cosy Scandinavian charm.
The glass-paneled cabinets add depth, while the under-cabinet lighting ensures the space remains bright and functional. A small white dining table with minimalist chairs makes this an ideal eat-in kitchen without overwhelming the space.
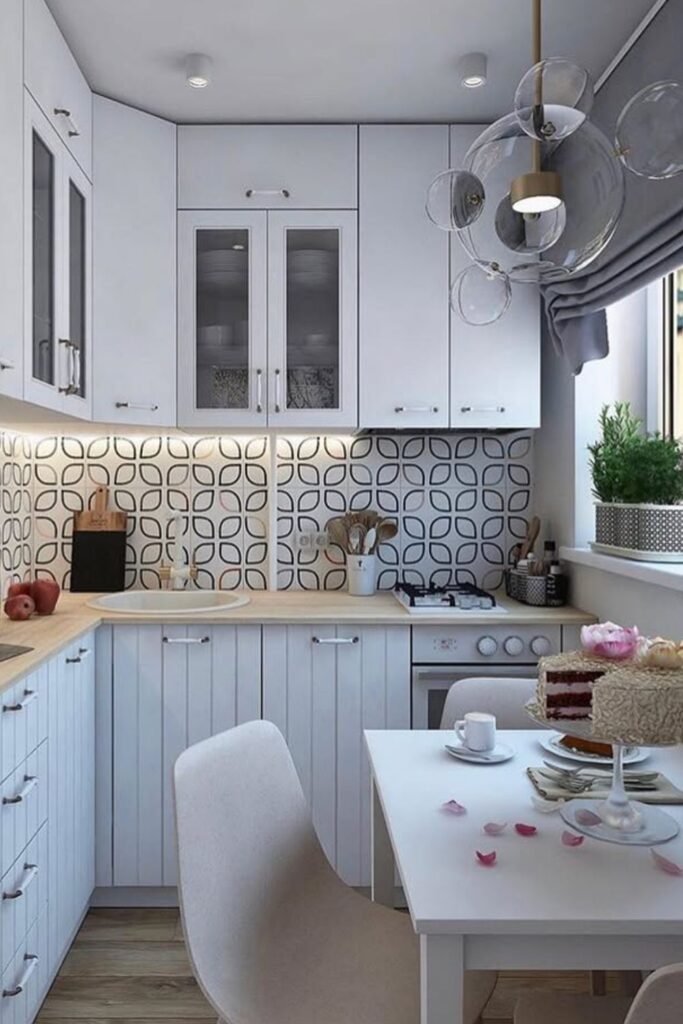
16. Luxe Blue and Gold Open-Plan Kitchen
This kitchen embraces a modern open-concept design, seamlessly blending into the living space.
The warm wood cabinetry paired with crisp white upper cabinets creates a balanced contrast, while deep blue velvet dining chairs with gold accents add a luxurious touch. Open shelving displays beautiful kitchenware, adding character and warmth to the space.
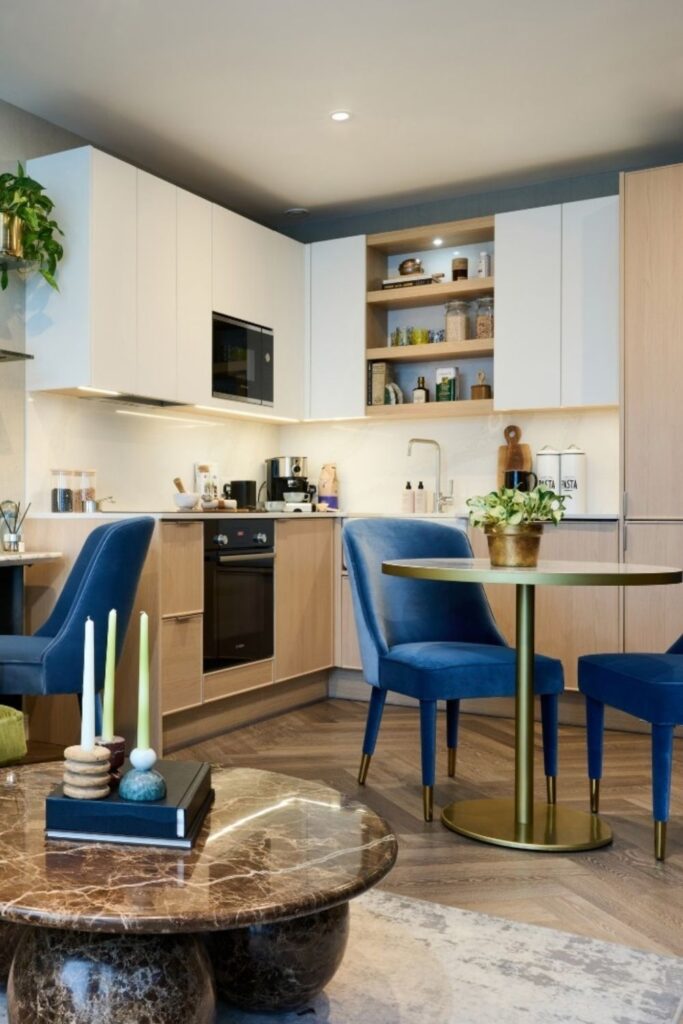
17. Earthy Green and Wood-Toned Kitchen
A moody mix of sage green and natural wood cabinetry gives this kitchen a refined yet grounded aesthetic.
The textured marble backsplash adds an organic feel, while the hexagonal tile flooring subtly zones the space. This layout maximises corner storage, with integrated appliances keeping everything sleek and seamless.
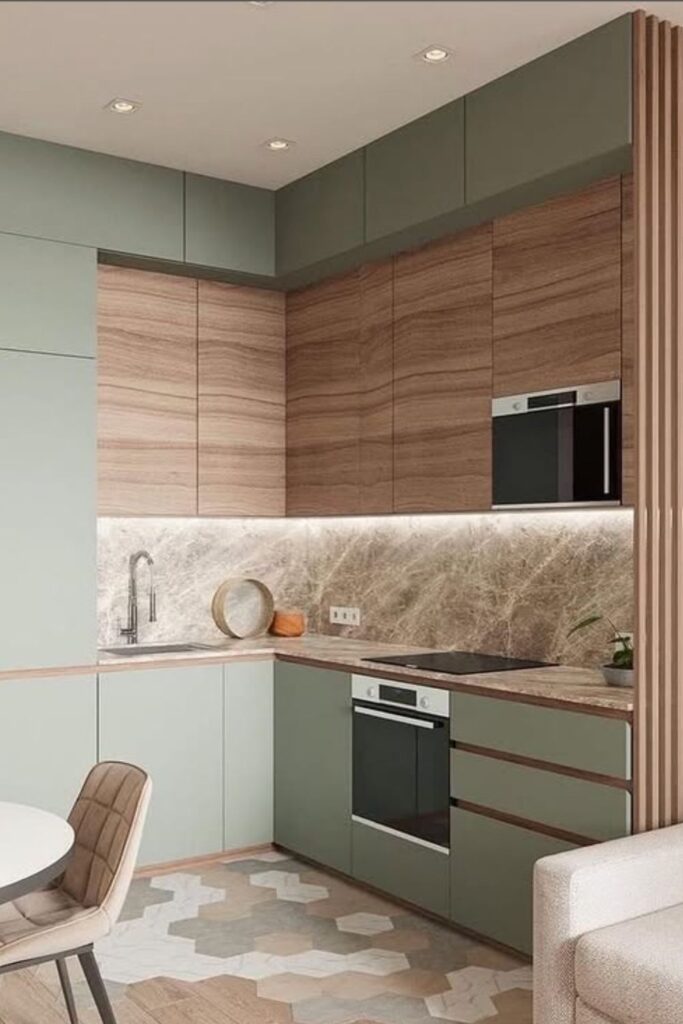
18. Ultra-Modern Neutral Kitchen with a Statement Island
This moody neutral kitchen is the perfect blend of minimalism and sophistication. The slatted wood island contrasts beautifully with smooth grey cabinetry, while hidden LED lighting along the upper cabinets adds warmth.
The sleek built-in appliances and pendant lighting keep the space feeling cohesive and high-end.
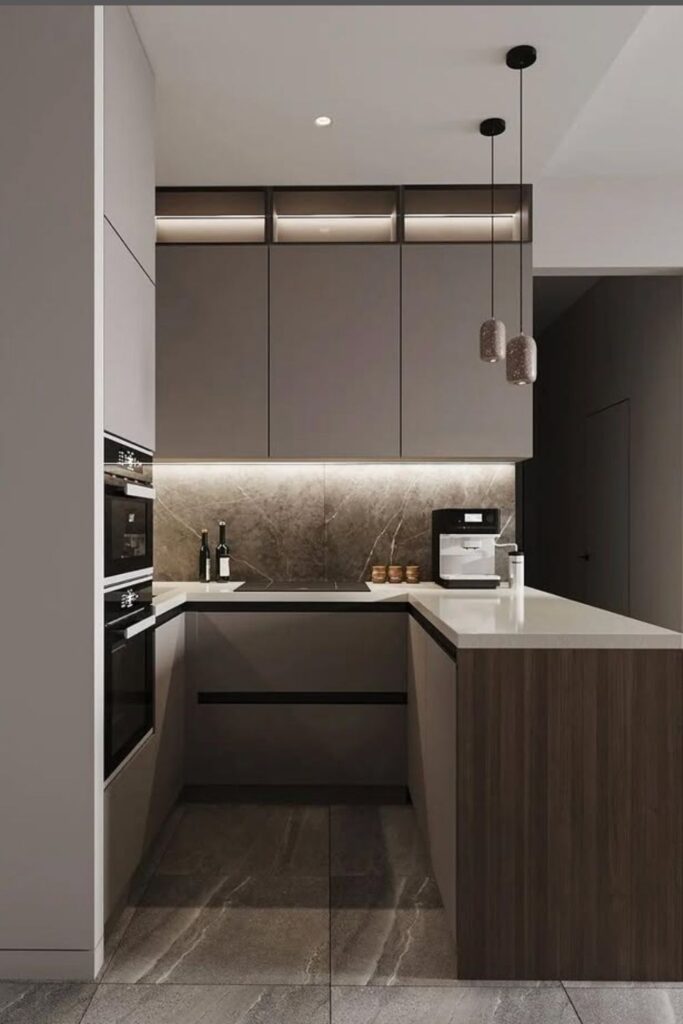
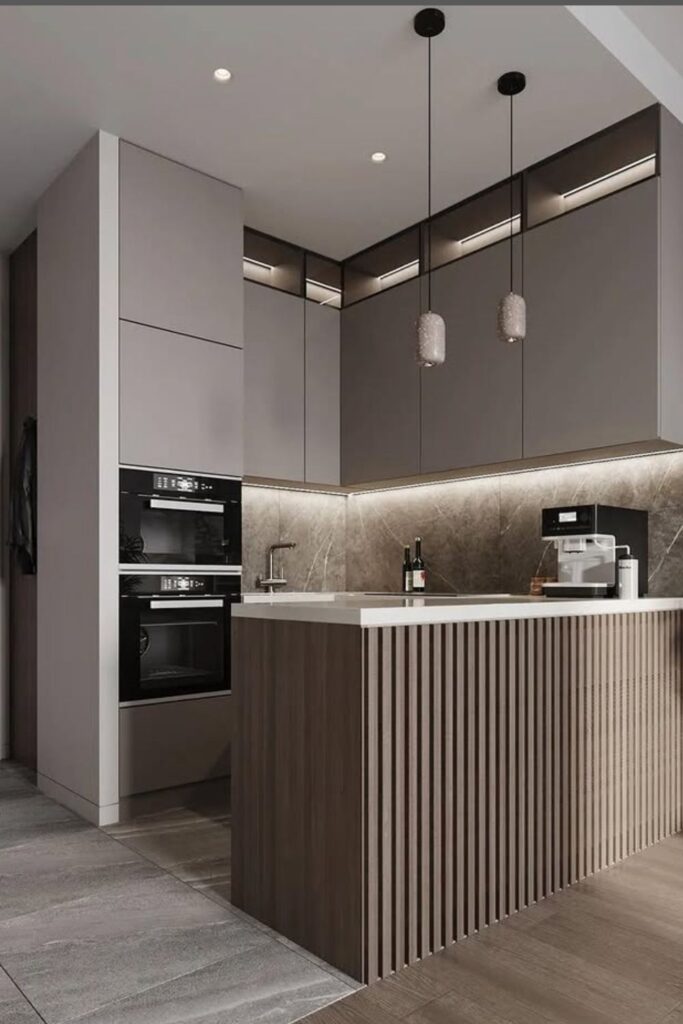
19. Elegant Modern Rustic Kitchen
This modern-rustic fusion kitchen features a mix of natural wood tones, black countertops, and a marble backsplash.
The quilted tan dining chairs add warmth and texture, making the dining nook feel luxurious yet comfortable. The open wood shelving above the workspace provides extra storage while maintaining an open, airy feel.
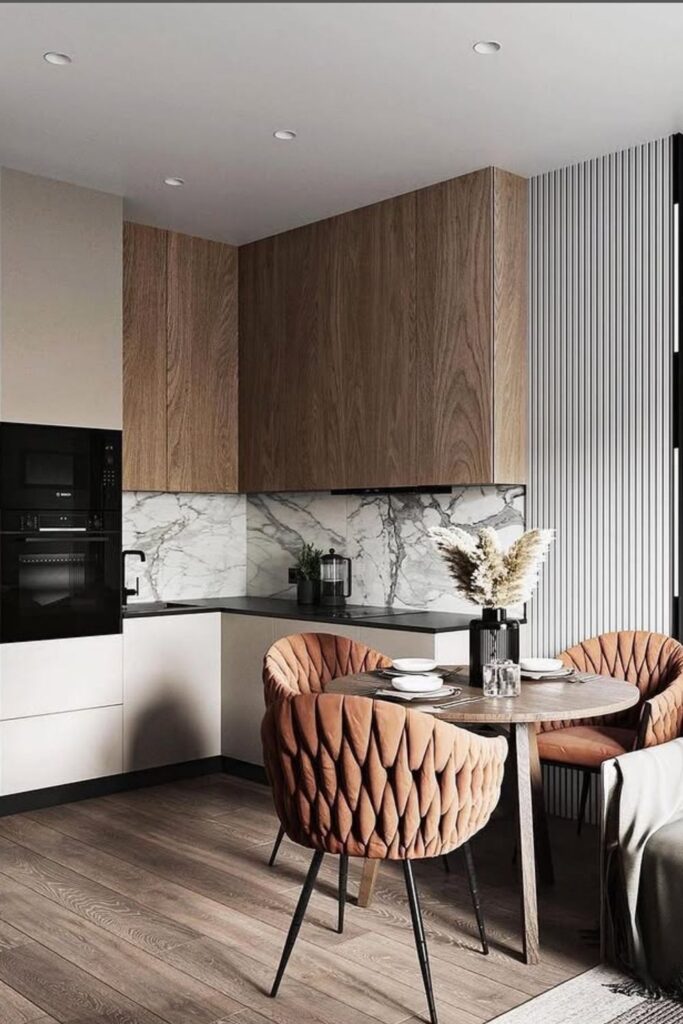
20. French-Inspired Galley Kitchen with Timeless Charm
This soft beige and sage green kitchen brings a vintage Parisian feel with its natural wooden floors, marble countertops, and farmhouse sink.
The blue retro fridge adds a pop of colour, while linen curtains and warm lighting create a romantic, lived-in atmosphere. This kitchen is the perfect balance of classic elegance and effortless charm.
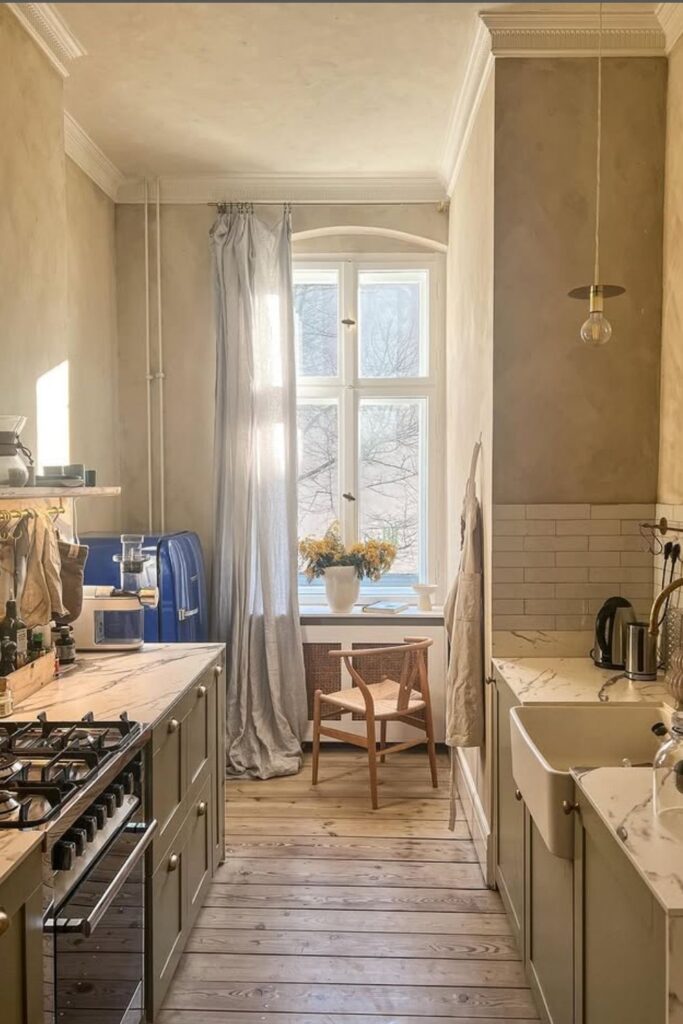
21. Sleek Monochrome Kitchen with Smart Space-Saving Solutions
This modern kitchen blends sleek white cabinetry with warm wood accents and a dramatic grey backsplash, creating a minimalist yet inviting aesthetic. The U-shaped layout maximises counter space, while the built-in open shelving adds both function and a touch of personality.
A cleverly integrated pull-out dining table makes this design perfect for small spaces, providing extra seating when needed and tucking away seamlessly when not in use.
The black pendant lighting and metal-framed chairs bring in an industrial edge, while subtle touches like a dedicated wine rack, matte black kitchenware, and greenery add character. This kitchen is a masterclass in balancing form and function in a compact space.
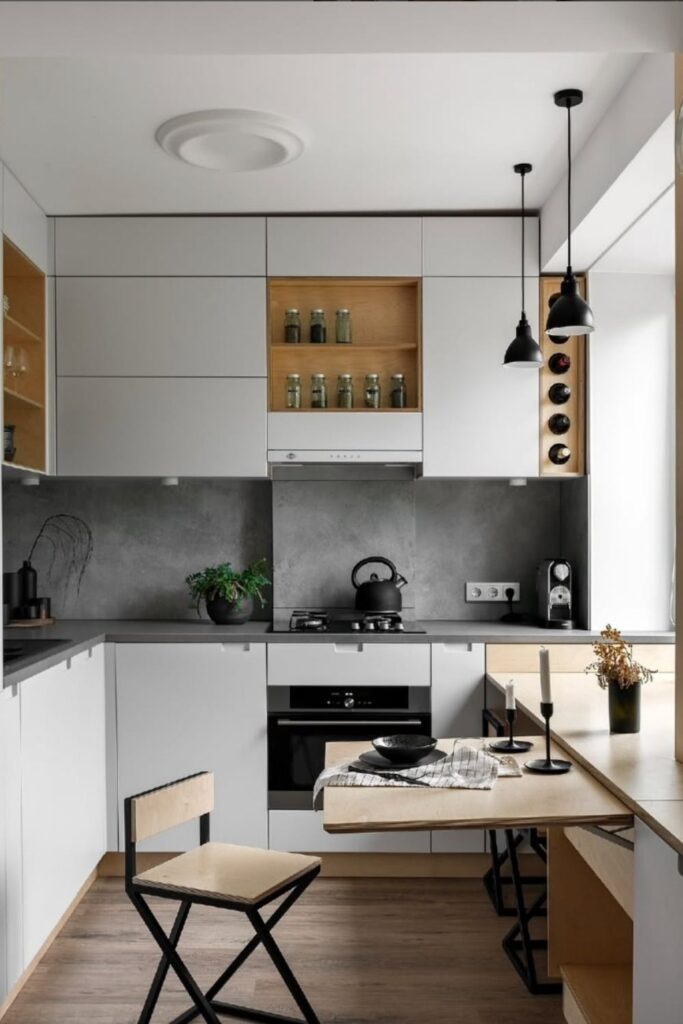
Designing a small kitchen doesn’t mean sacrificing style or function. Whether you love bright, minimalist spaces or darker, more dramatic aesthetics, there are endless ways to make the most of your compact kitchen.
By playing with colour schemes, smart layouts, and clever storage solutions, you can create a space that feels just as inviting and practical as a larger kitchen.
Which of these small kitchen designs speaks to you the most? Let me know in the comments!

